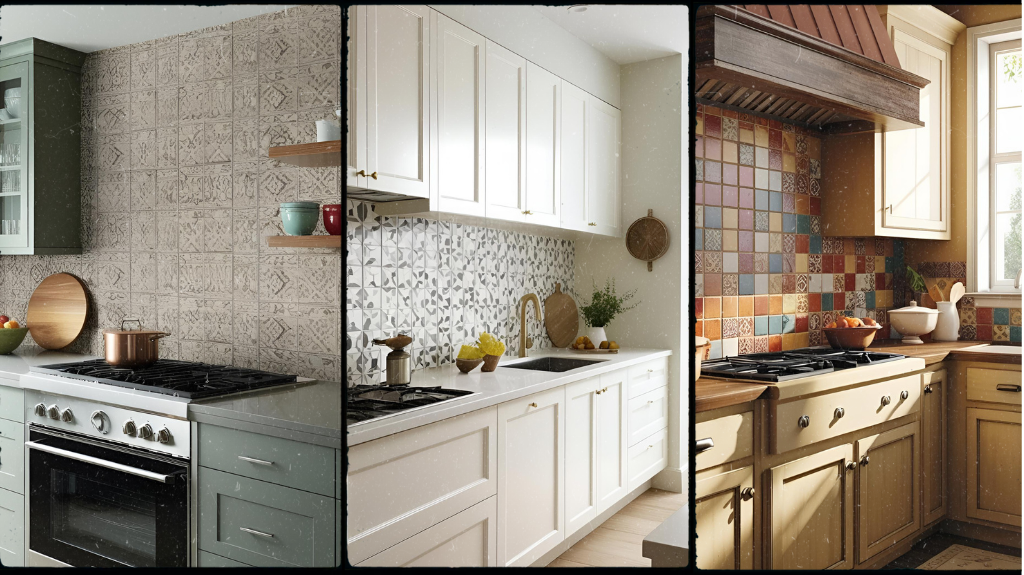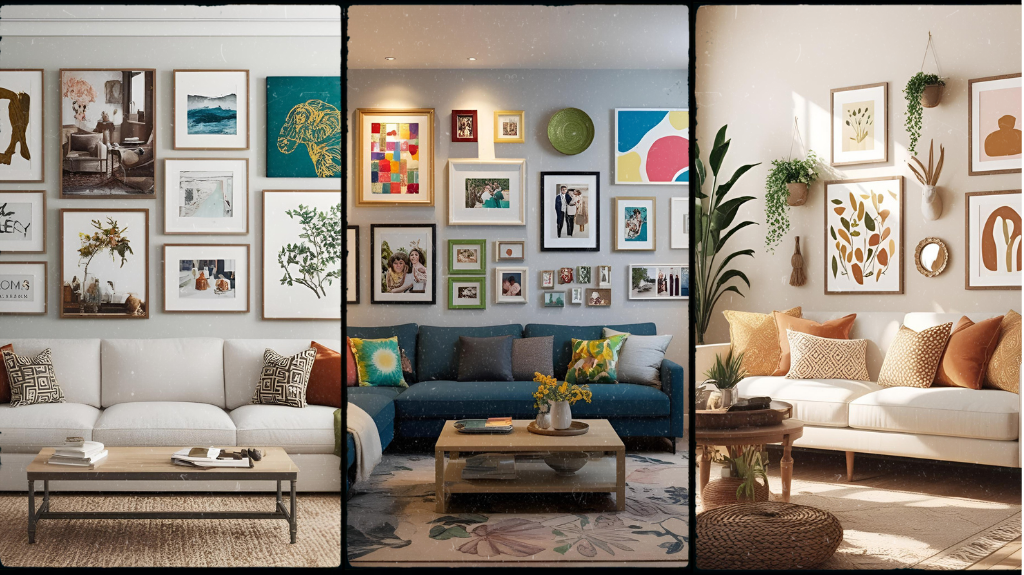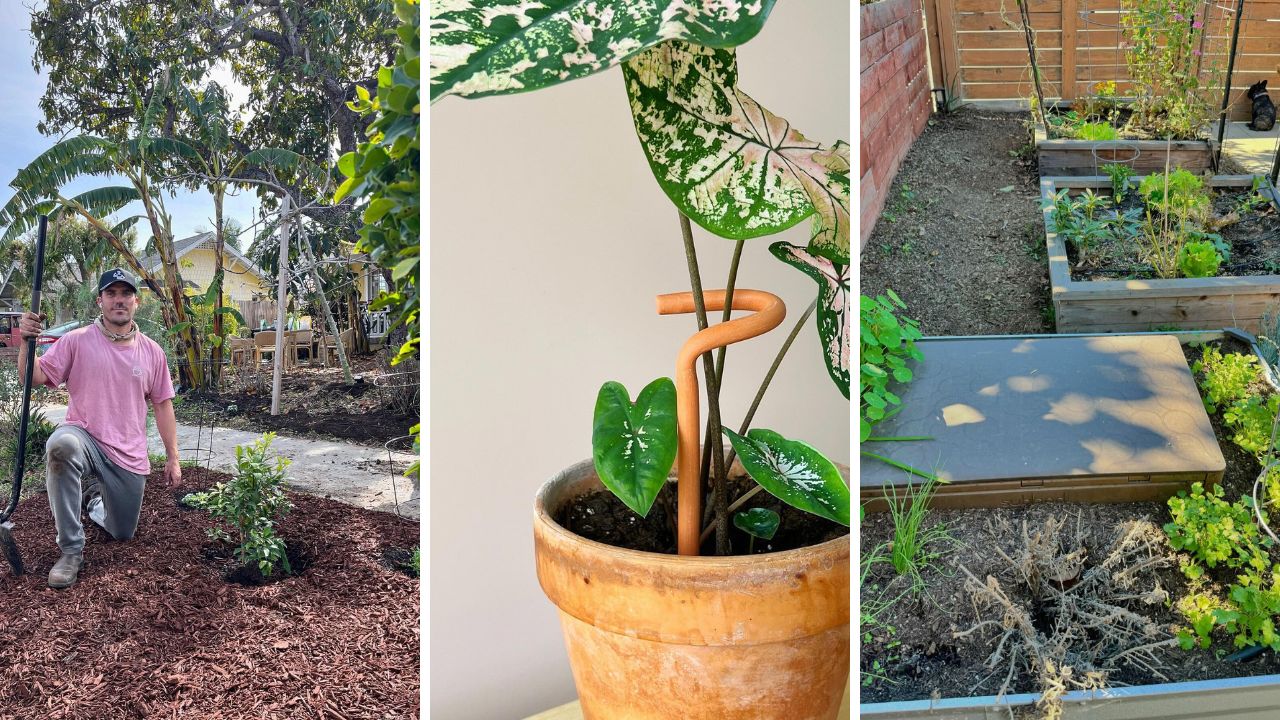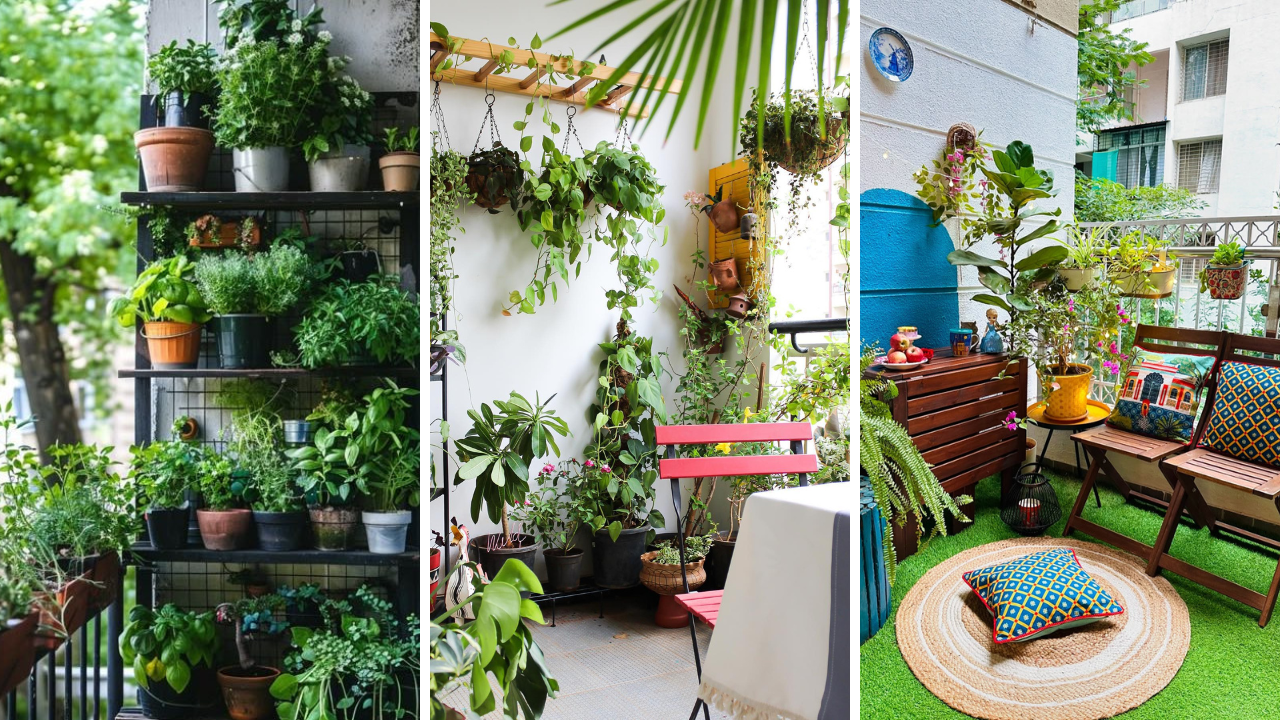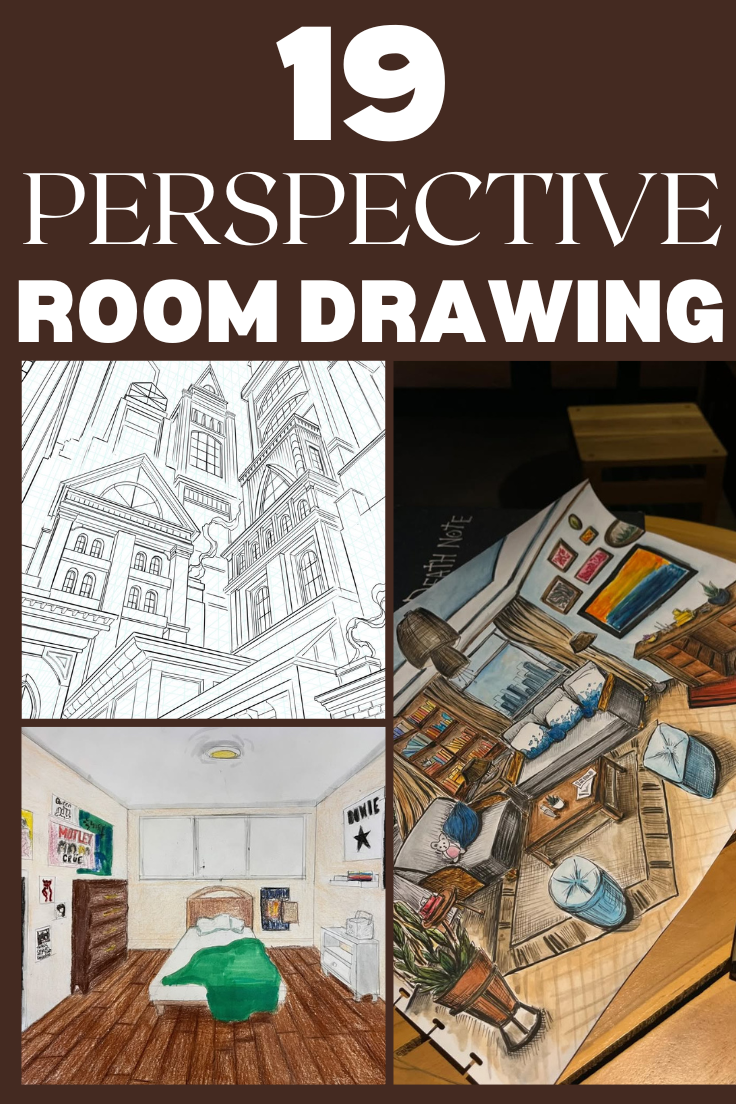
Perspective drawing is a fundamental skill for artists, architects, and hobbyists who want to create realistic spaces and visually appealing room sketches. Whether you are a beginner just starting with simple one-point perspective or an advanced artist experimenting with three-point perspective for dramatic angles, mastering this technique adds depth and realism to your drawings. By understanding how to position objects, maintain proportions, and incorporate lighting, you can bring any interior space to life on paper. From cozy bedrooms to grand hotel suites, this list of 19 perspective room drawing ideas will inspire your next creative project. We’ll also recommend essential tools and products to help you perfect your perspective drawings. So, grab your sketchbook, pencils, and rulers, and let’s explore the world of perspective room drawings!
1. One-Point Perspective Bedroom Sketch
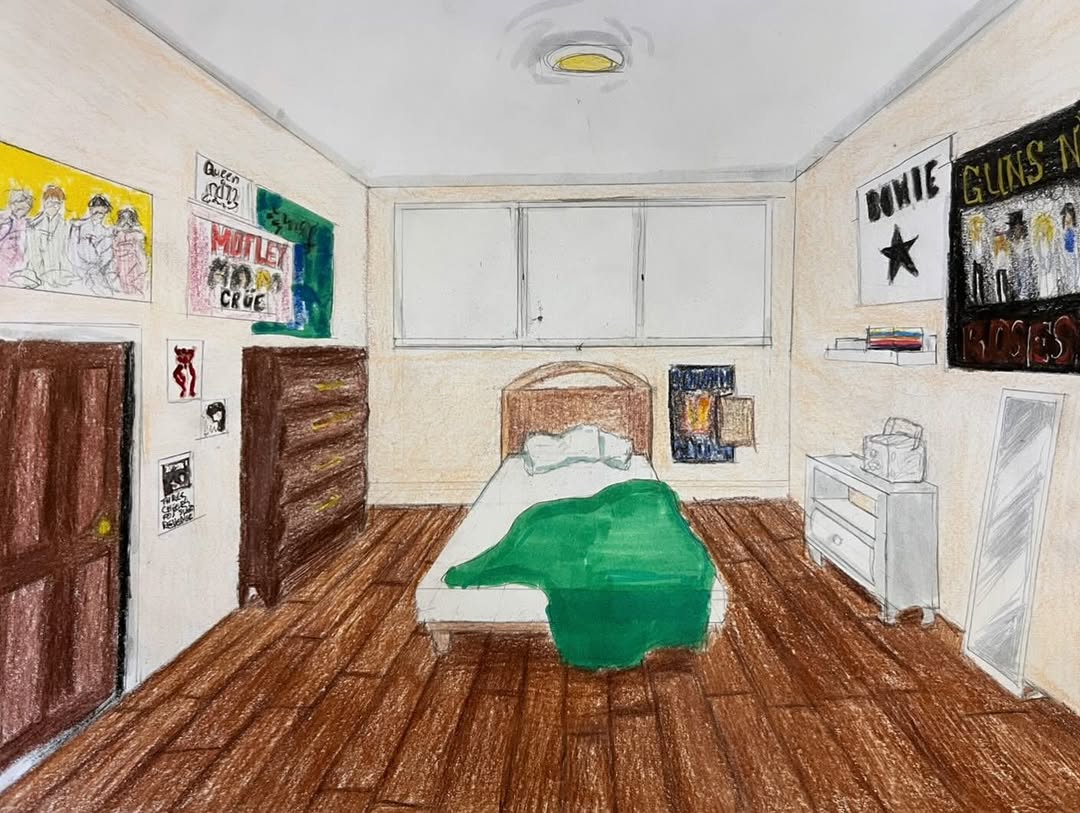
source @artedconnection
A great way to start mastering perspective is by drawing a bedroom using a one-point perspective. This technique allows you to create depth while keeping things simple and structured. With a single vanishing point on the horizon line, all the elements of the room—walls, windows, and furniture—align to this point, making the space look realistic. Start by sketching a bed as the central piece, adding nightstands, a dresser, and a window to create a balanced composition. Consider incorporating details like rugs, lamps, and curtains to enhance the atmosphere. One-point perspective is often used in architectural design and interior layouts because it’s easy to execute yet highly effective in conveying depth.
2. Two-Point Perspective Living Room Design
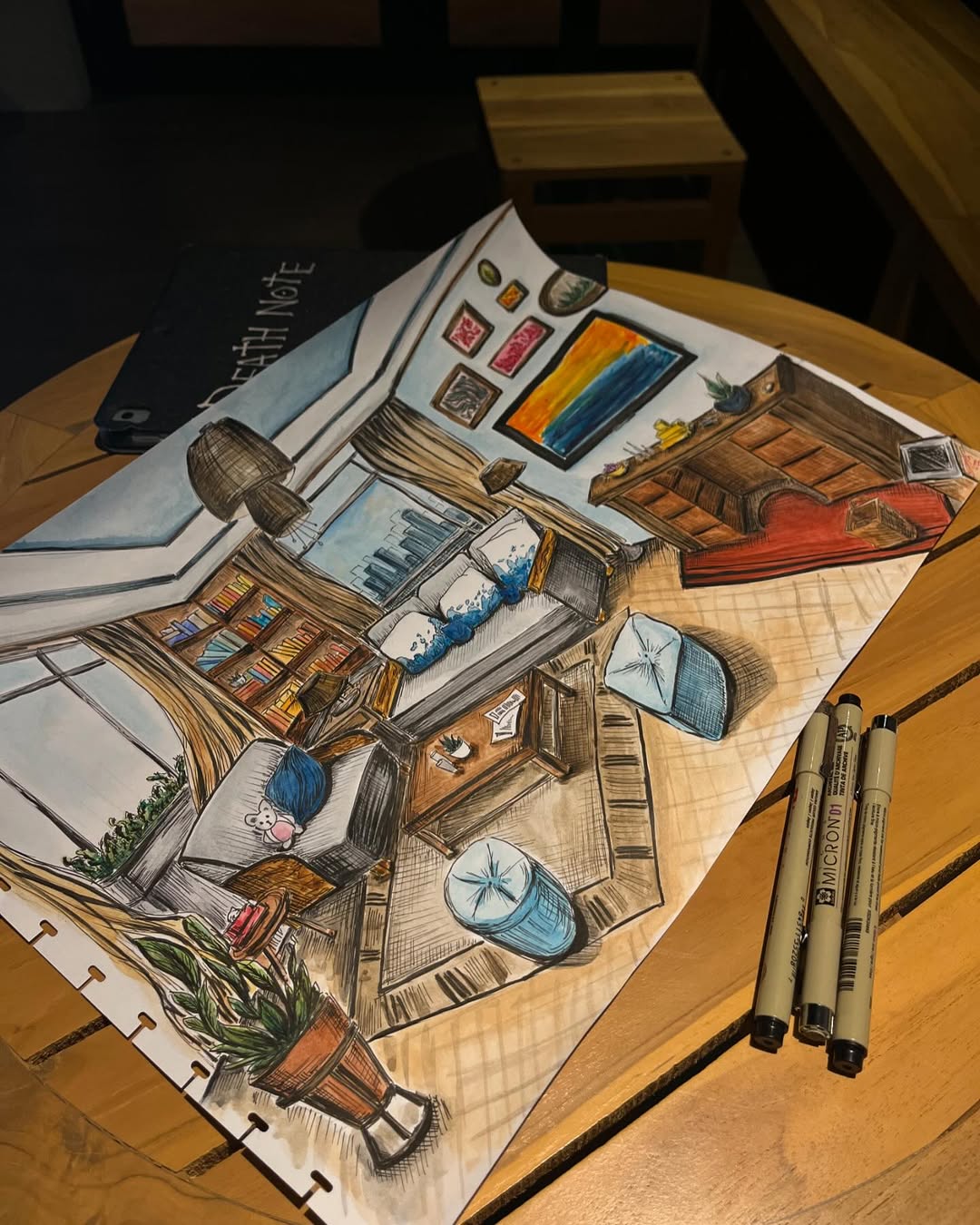
source @ecarg.ab
If you want to take your skills further, try drawing a living room using two-point perspective. Unlike one-point perspective, this method gives your sketch a more natural and dynamic look, as two vanishing points determine the angles of objects. Begin by sketching a horizon line and setting two vanishing points on opposite ends of your paper. Then, construct a sofa, coffee table, and bookshelf, ensuring that all lines follow the perspective grid. This technique is particularly useful for interior designers and illustrators, as it allows for a more comprehensive spatial representation. Adding details like throw pillows, picture frames, and indoor plants can make the room feel more lived-in and visually appealing.
3. Three-Point Perspective Loft Apartment
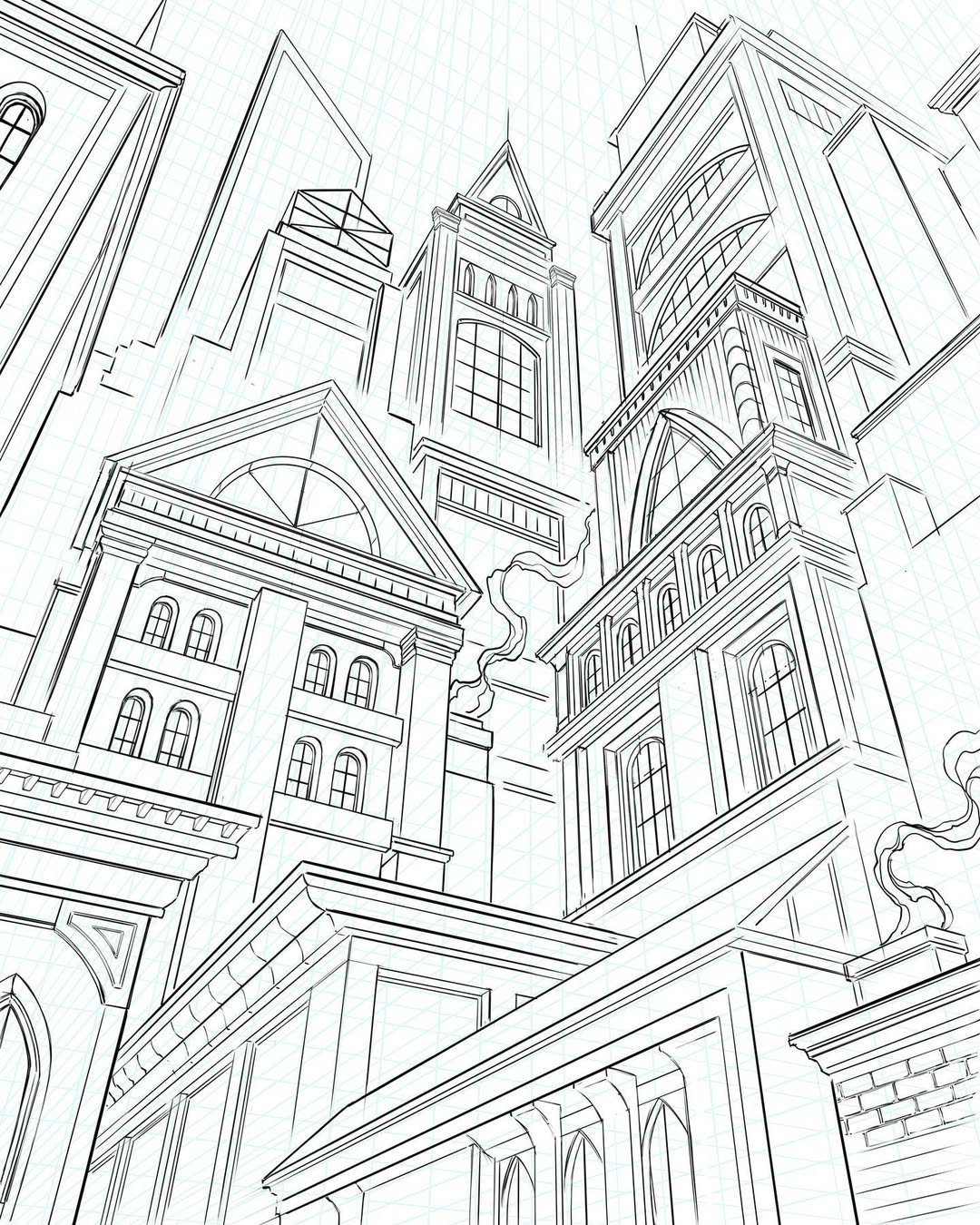
source @robert_marzullo
For a more dramatic approach, experiment with three-point perspective by sketching a loft apartment. This technique is often used for bird’s-eye or worm’s-eye views, creating an illusion of towering spaces or looking down from a high angle. In this drawing, lines converge at three vanishing points—two on the horizon line and one either above or below the scene. Use this perspective to sketch tall windows, exposed beams, and open spaces typical of industrial-style lofts. Adding stairs, hanging lights, and textured brick walls will give the sketch more character. This method can be tricky, but it’s excellent for capturing dynamic architectural designs.
4. Cozy Reading Nook in Perspective
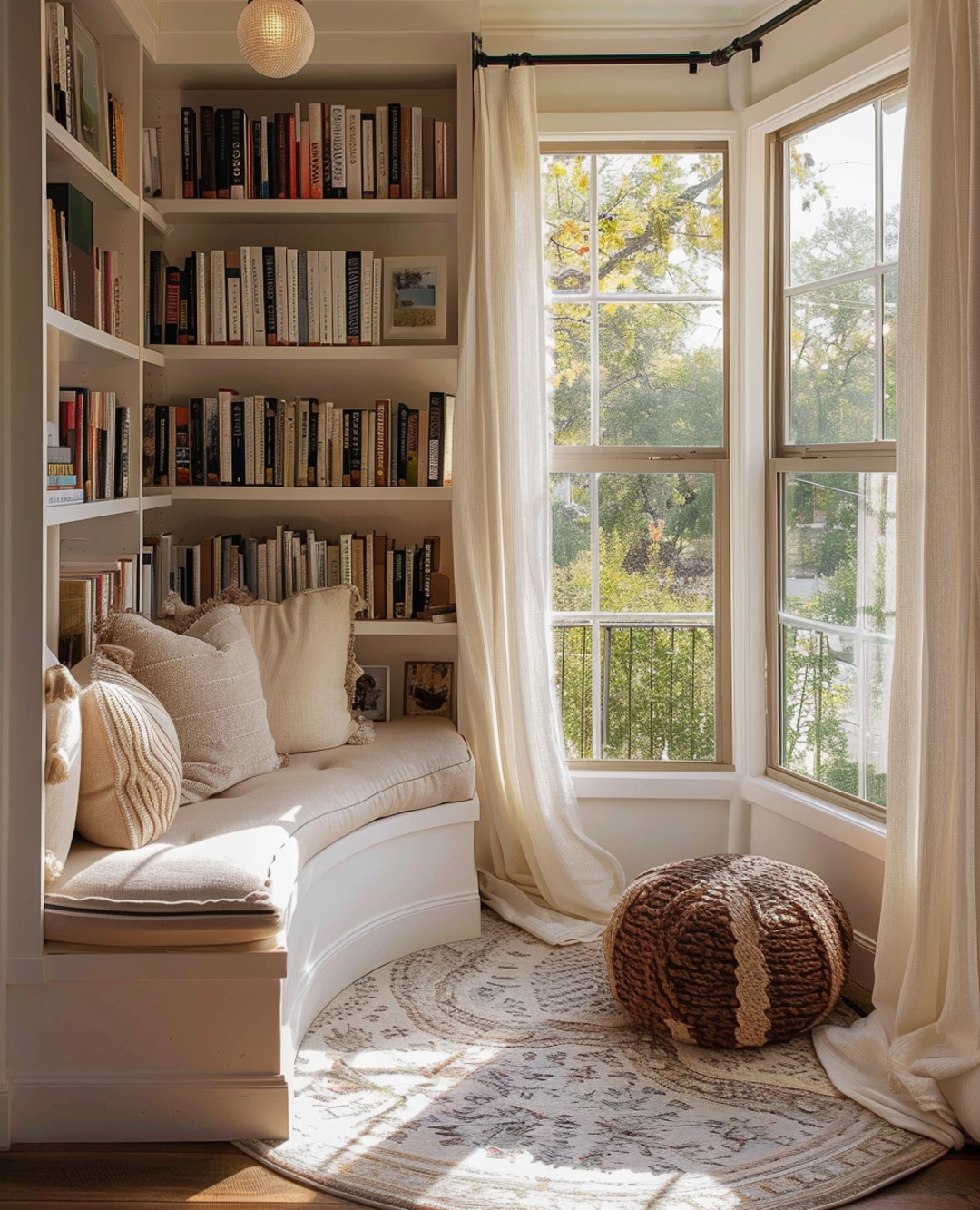
source @jaykoverbye
A reading nook is the perfect small space to practice perspective drawing while creating a warm and inviting composition. Use a one- or two-point perspective to sketch a built-in bookshelf filled with books, a comfortable armchair, and a soft rug. The key to making this space feel cozy is paying attention to textures and lighting—soft shadows from a reading lamp and fluffy pillows can bring life to your drawing. Experiment with different furniture arrangements and lighting sources to make the nook feel personal and unique.
5. Fantasy-Inspired Castle Room Drawing
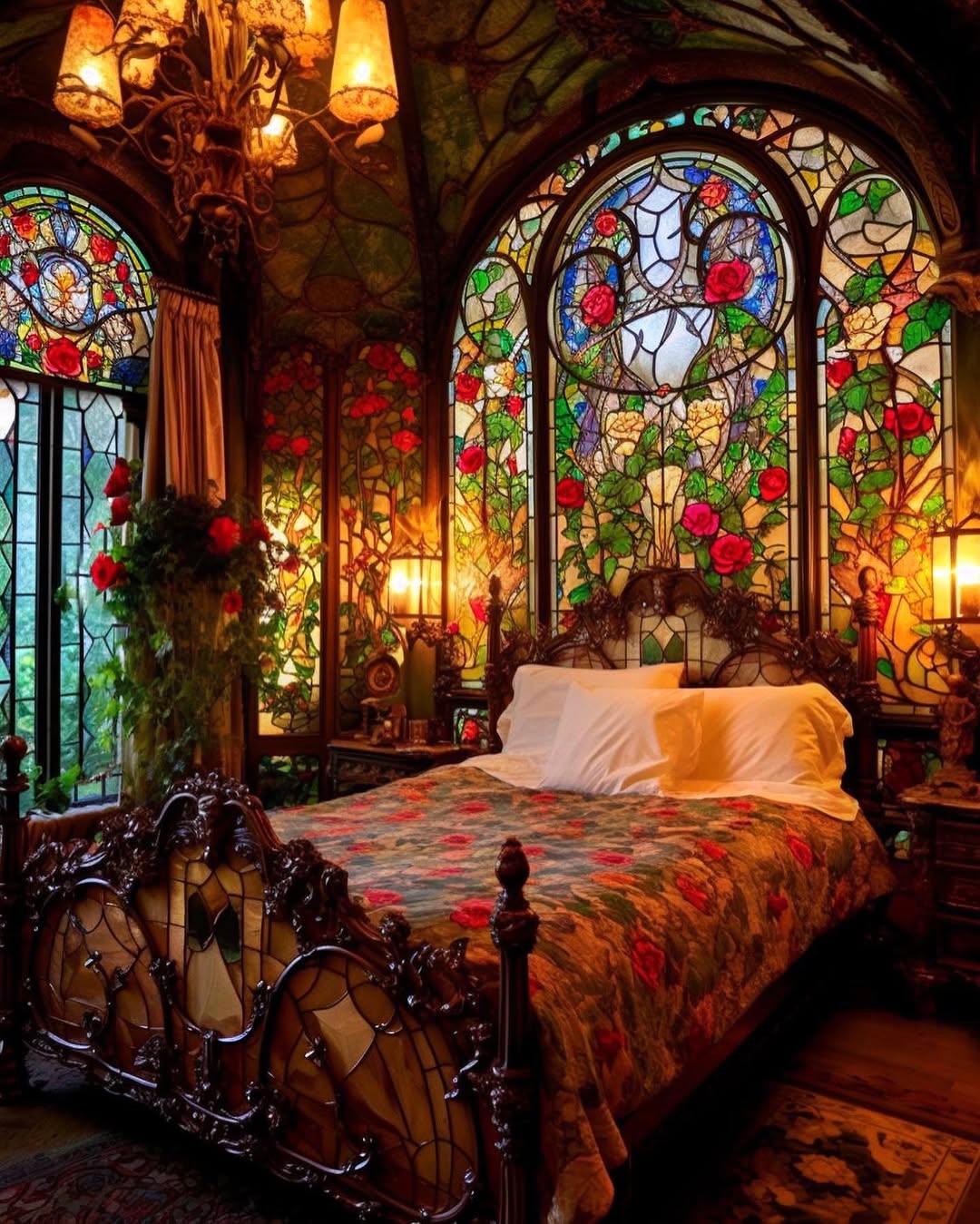
source @lulumoonowlbooks
For those who enjoy drawing fantasy art, designing a castle interior can be a fun and creative challenge. Use perspective techniques to sketch tall arched windows, elegant chandeliers, and grand furniture. Adding details like intricate wall carvings, stained glass, and medieval-style tapestries will transport your viewers into a fairytale world. This type of drawing allows you to merge structure with creativity, blending fantasy elements with realistic depth.
6. Minimalist Office Space in Perspective
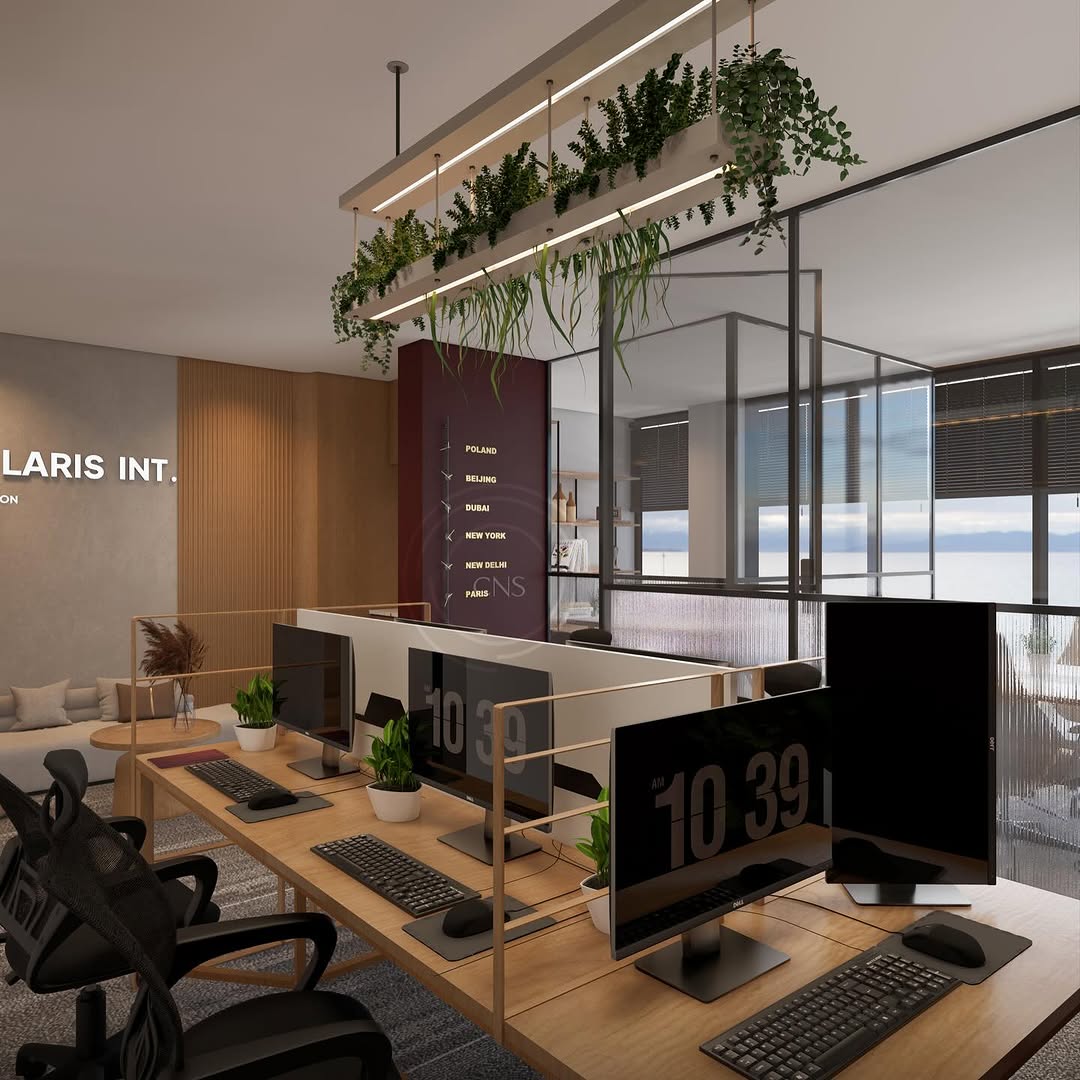
source @cnsarchitecturestudio
A modern, minimalist office is an excellent subject for perspective drawing, as it emphasizes clean lines and simple layouts. Using two-point perspective, sketch a desk, ergonomic chair, and large window that brings in natural light. Keep the decor minimal—perhaps a computer, a small plant, and a bookshelf to complete the scene. The key to nailing this drawing is precision; using an architectural ruler will help maintain straight lines and accurate proportions.
7. Vintage Victorian Room Sketch
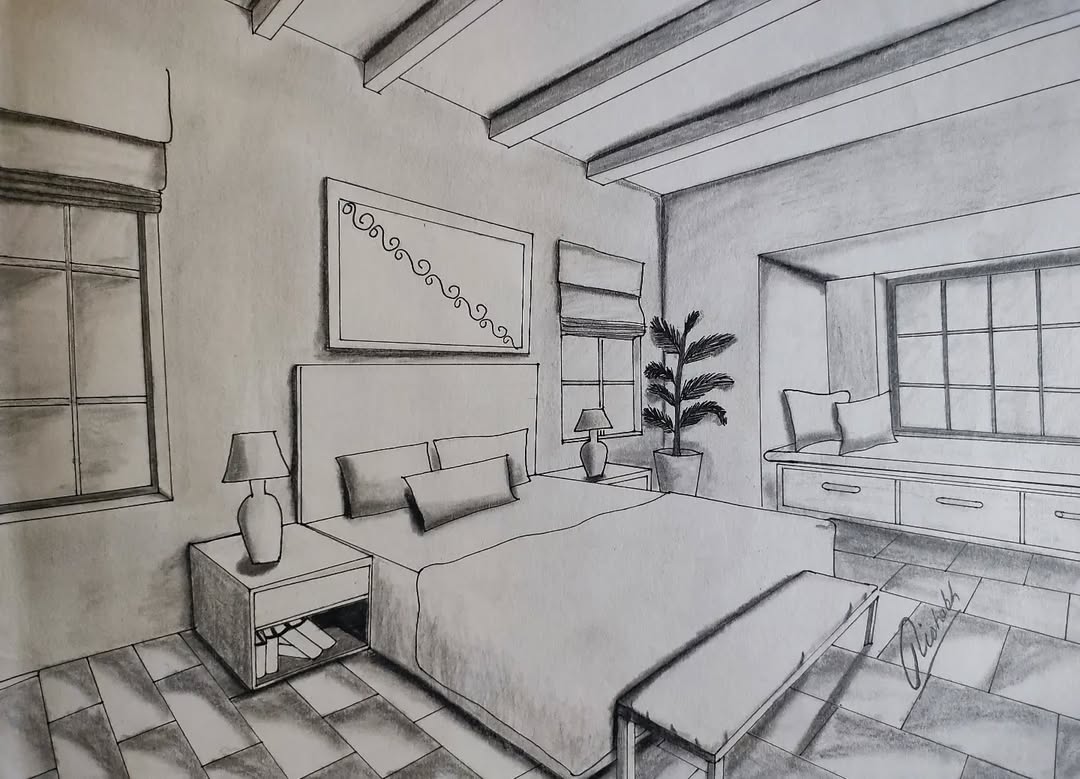
source @the_design_station_01
If you love intricate designs, try drawing a Victorian-era room filled with antique furniture, detailed wallpaper, and classic chandeliers. This style is rich in elaborate patterns and ornate details, making it an exciting subject for perspective drawing. Use a two-point perspective to capture the depth of the space and add luxurious textures like velvet drapes and carved wooden tables.
8. Artist’s Studio with a Window View
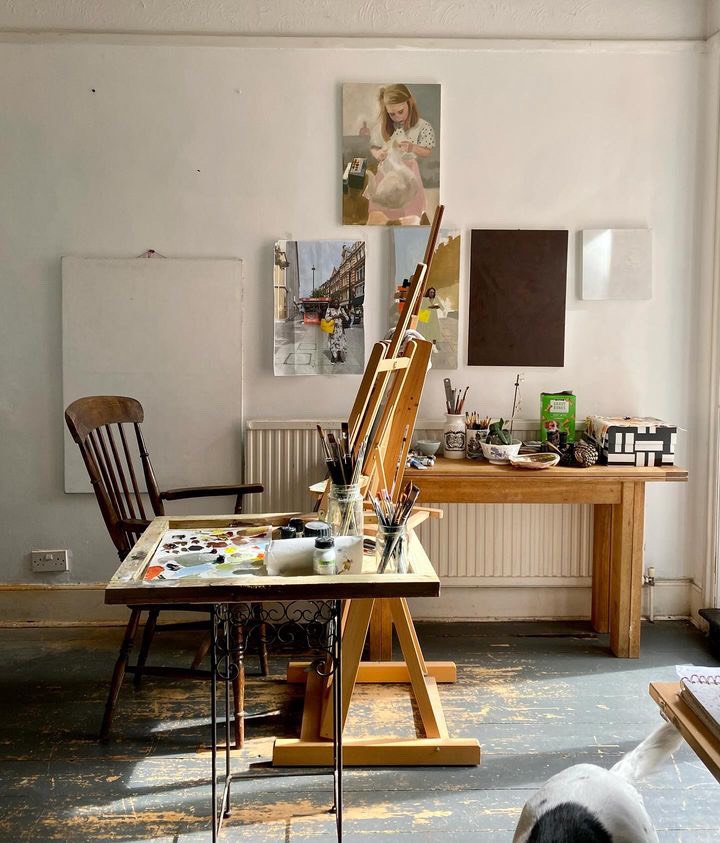
source @inherstudiomagazine
An artist’s studio is an inspiring subject for perspective drawing. Start with an easel as the focal point and place art supplies, sketches, and paintings around the space. Large windows with natural light streaming in can make the studio feel bright and creative. Use a two-point perspective to arrange storage shelves and furniture, ensuring everything aligns properly.
9. Children’s Playroom Perspective Drawing
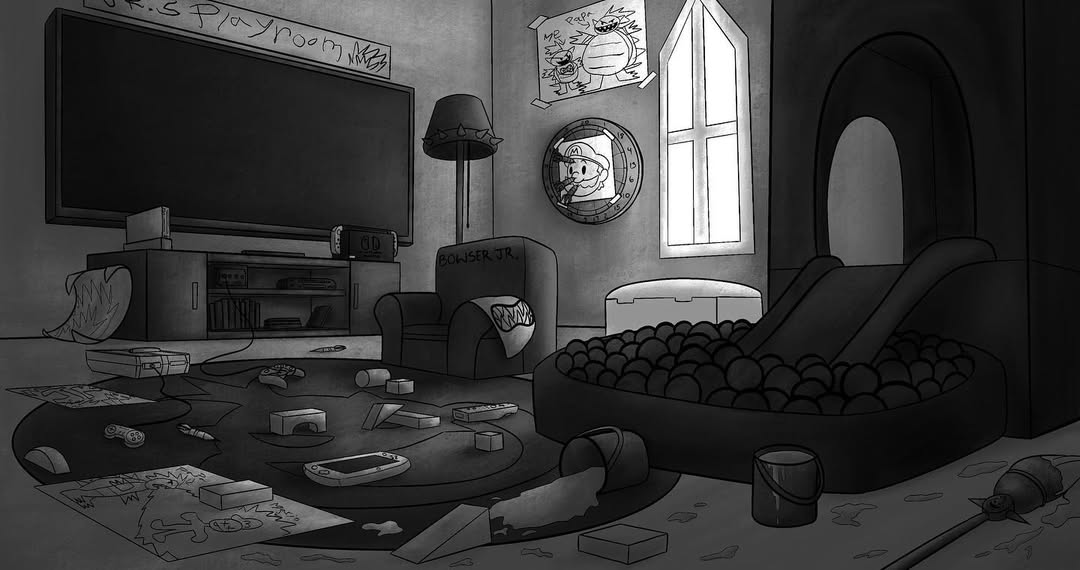
source @cartoon_brownies
Creating a children’s playroom using perspective drawing is a fun and colorful exercise that allows you to experiment with playful furniture arrangements. Start with a one-point or two-point perspective to establish depth and structure. Place essential elements like toy storage units, bookshelves, and a cozy reading nook, ensuring that all lines follow the correct perspective. Add details such as a whimsical rug, bean bags, stuffed animals, and a small arts and crafts table to make the space more engaging. To bring life to the drawing, incorporate bright colors, cheerful wall decals, and light streaming in through large windows. This kind of illustration is great for interior design sketches or storybook illustrations.
10. Luxurious Hotel Suite in Perspective
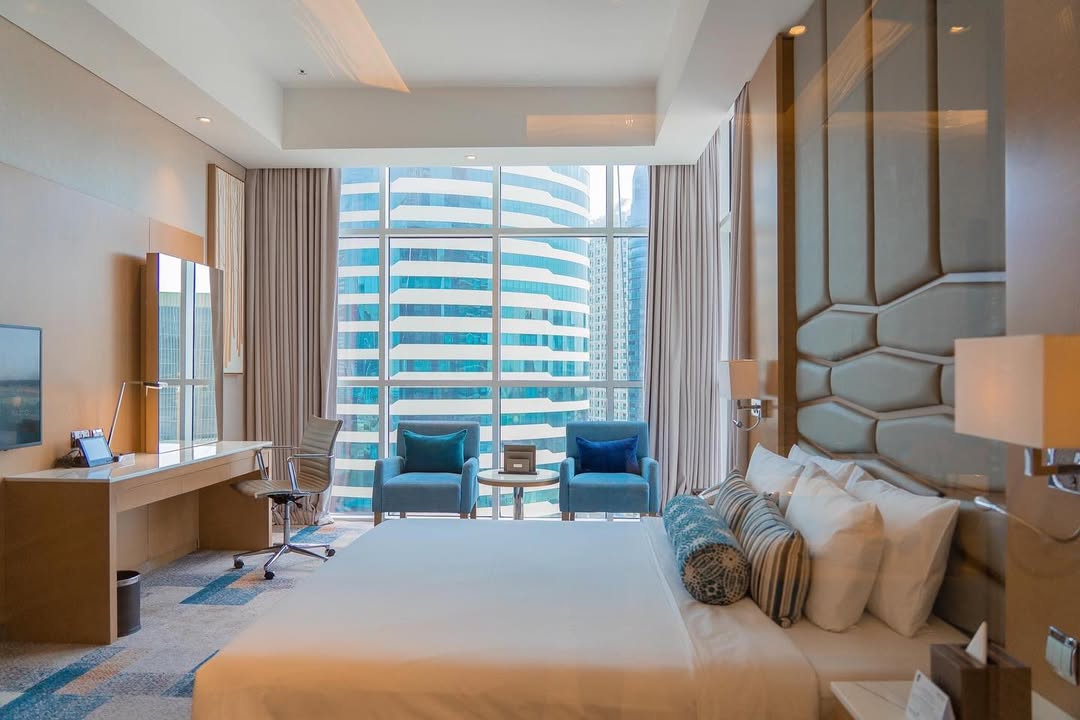
source @canalcentralae
A high-end hotel suite is an excellent subject for practicing sophisticated and well-balanced interior perspective drawings. Use a two-point perspective to emphasize the spaciousness of the room. Start with a grand king-sized bed in the center, adding stylish nightstands, an elegant headboard, and soft lighting. Expand the scene by drawing a cozy seating area near a panoramic window that offers a stunning city or ocean view. Incorporating luxurious details like plush carpeting, designer furniture, and warm ambient lighting will make the space feel opulent. The trick to capturing the essence of a luxury suite is focusing on symmetry, rich textures, and high-end decor elements.
11. Industrial Loft Interior Drawing
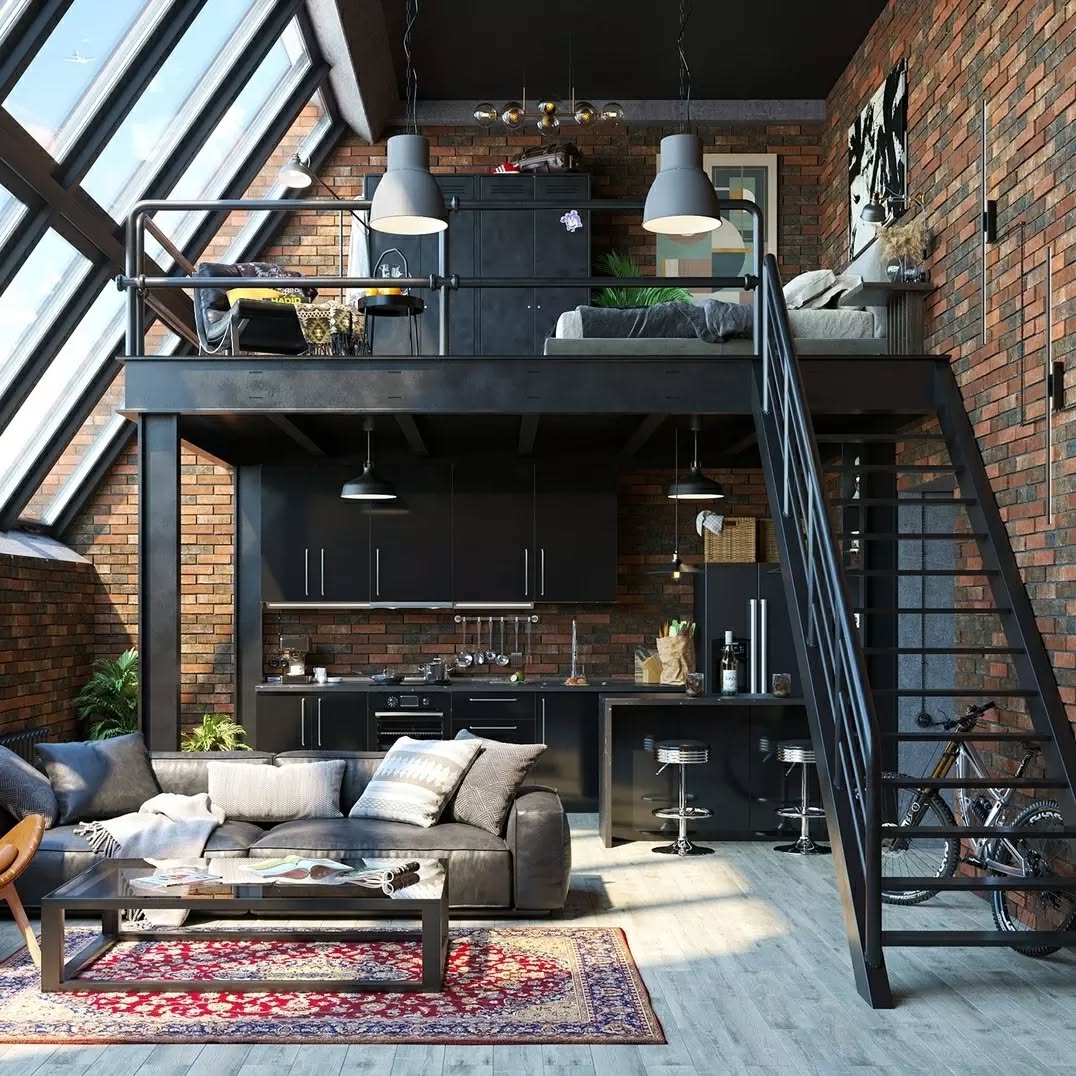
source @archiarchpage
Industrial-style lofts are known for their high ceilings, open spaces, and raw materials such as exposed brick walls, steel beams, and large windows. Use a three-point perspective to enhance the loft’s towering appearance and architectural details. Begin by sketching the structural elements—exposed pipes, high windows, and metal staircases—before adding furniture. Incorporate minimalist yet functional pieces such as a steel-framed bed, a wooden coffee table, and industrial-style pendant lights. Since this style thrives on texture, emphasize rough brickwork, polished concrete floors, and metallic accents to make your drawing feel authentic. Playing with light and shadow will also enhance the depth and character of the space.
12. Futuristic Smart Home Layout
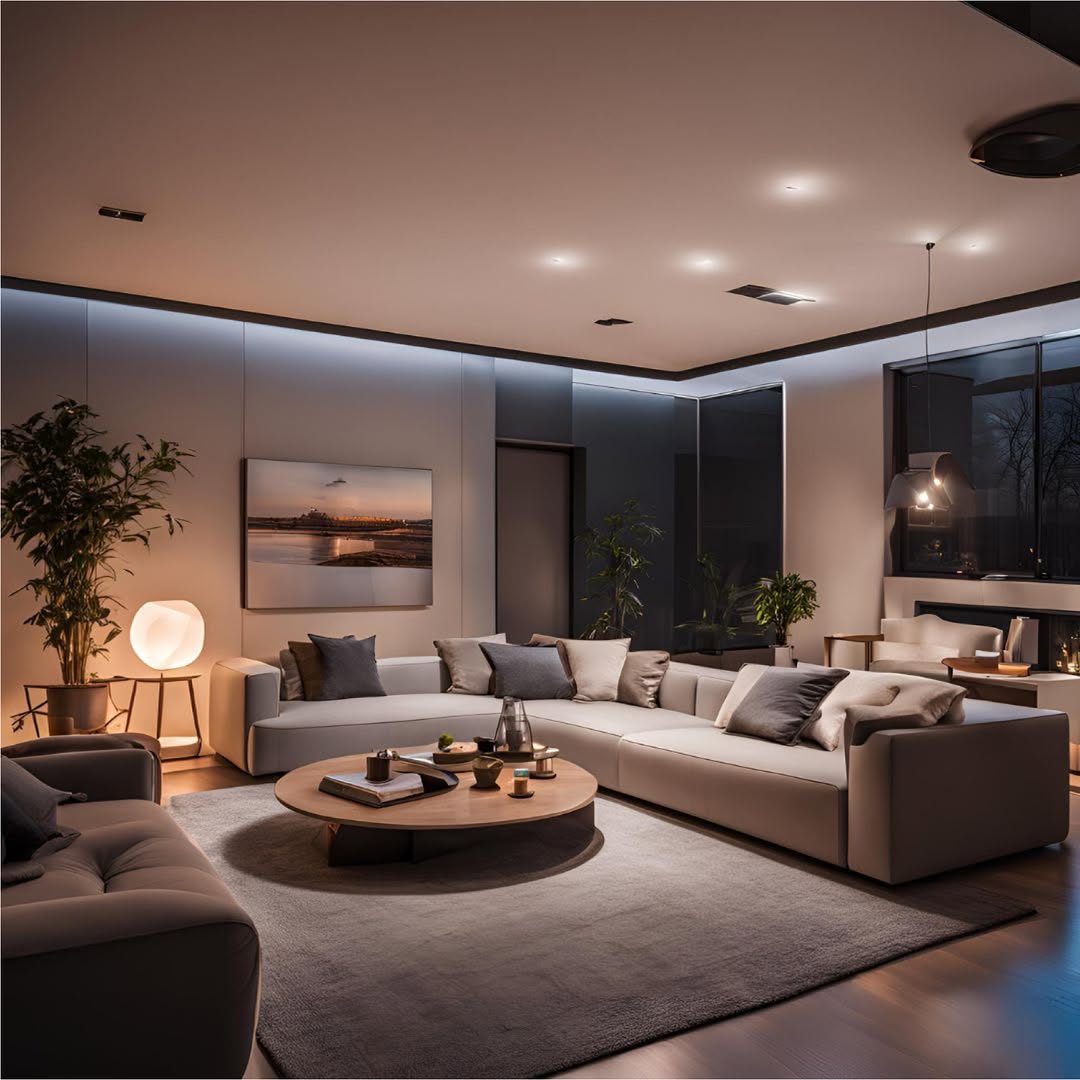
source @bmreporter
Designing a futuristic home in perspective allows you to blend sleek, minimalist designs with high-tech innovations. Use two-point perspective to sketch out an ultra-modern living space featuring curved furniture, interactive digital panels, and intelligent lighting systems. Consider adding smart home elements such as voice-activated wall controls, retractable beds, and transparent glass partitions. The key to making this design stand out is clean lines, a clutter-free environment, and a blend of metallic and neutral tones. Adding subtle lighting effects—such as LED strips running along the walls and floors—will give your futuristic home drawing a sleek and polished look.
13. Tiny House Interior Perspective Sketch
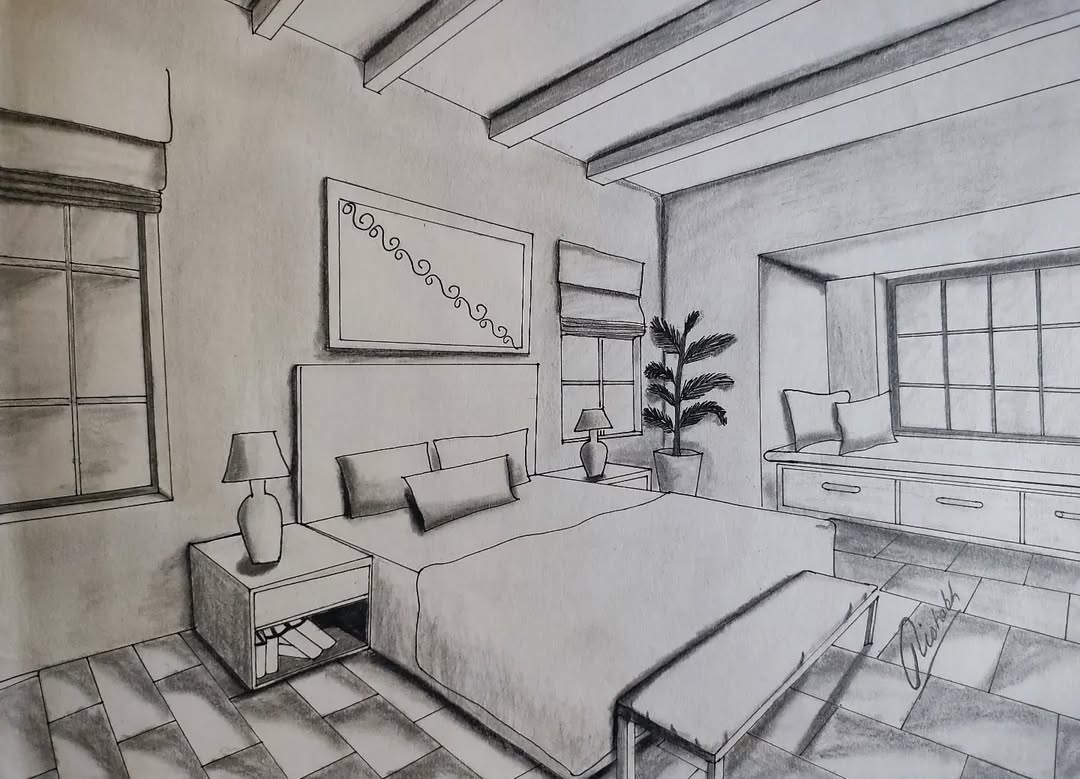
source @the_design_station_01
Tiny houses are fascinating subjects for perspective drawing because they require creative space utilization. Use one-point perspective to illustrate a compact but cozy interior, incorporating multi-functional furniture like foldable beds, built-in shelves, and lofted sleeping areas. The challenge in this drawing is maintaining accurate proportions while maximizing the illusion of space. Sketch a small kitchen with minimal cabinetry, a ladder leading up to a loft bed, and a convertible dining/workspace. Consider adding natural elements such as wooden paneling and soft lighting to make the space feel warm and inviting. A well-executed tiny house drawing showcases the beauty of minimalism and smart design.
14. Bohemian-Inspired Bedroom Perspective
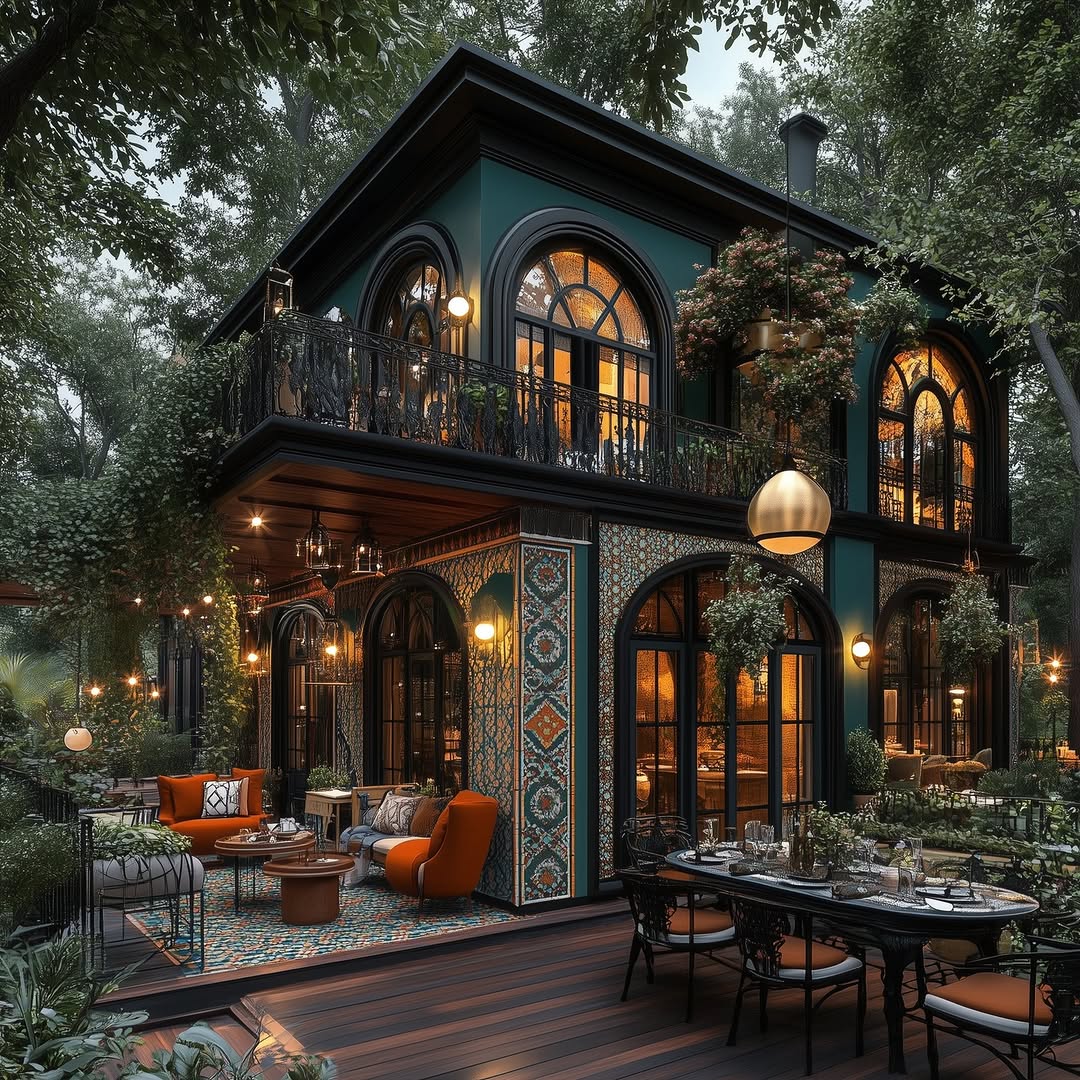
source @hodaafradesign
A bohemian-style bedroom allows you to explore rich textures, artistic patterns, and layered decor in your perspective drawings. Start with a two-point perspective layout and sketch furniture like a low wooden bed, woven rugs, and a macramé wall hanging. Fill the space with soft, organic elements such as rattan chairs, hanging plants, and an assortment of colorful pillows and blankets. The boho aesthetic embraces eclectic and mismatched decor, so experiment with a variety of patterns and earthy tones. Add subtle lighting from string lights or lanterns to create a dreamy atmosphere. This type of perspective drawing works well for interior design illustrations or artistic concept sketches.
15. Cafe Interior with Seating Arrangement
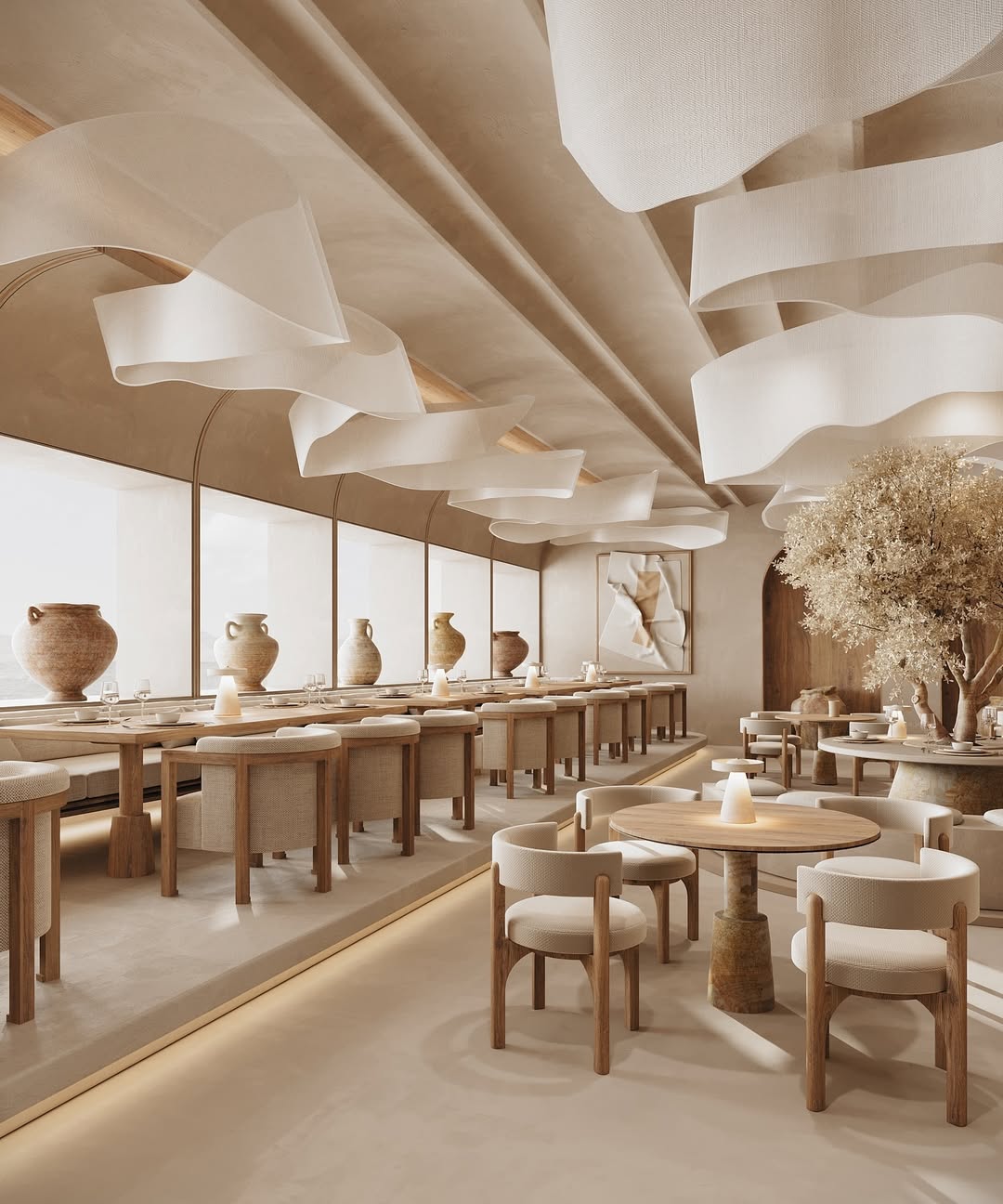
source @vivify.studios
Drawing a cozy café interior is an excellent way to practice arranging furniture in a commercial space while maintaining accurate perspective. Use two-point perspective to set up rows of tables and chairs leading toward the back of the café. Include a stylish coffee counter with display shelves showcasing pastries and beverages. To enhance the ambiance, sketch large windows that allow natural light to filter in, along with decorative elements like chalkboard menus, framed artwork, and potted plants. The challenge in this drawing is ensuring all furniture and fixtures follow the correct vanishing points while capturing the inviting atmosphere of a coffee shop.
16. Gothic-Inspired Dark Room Design
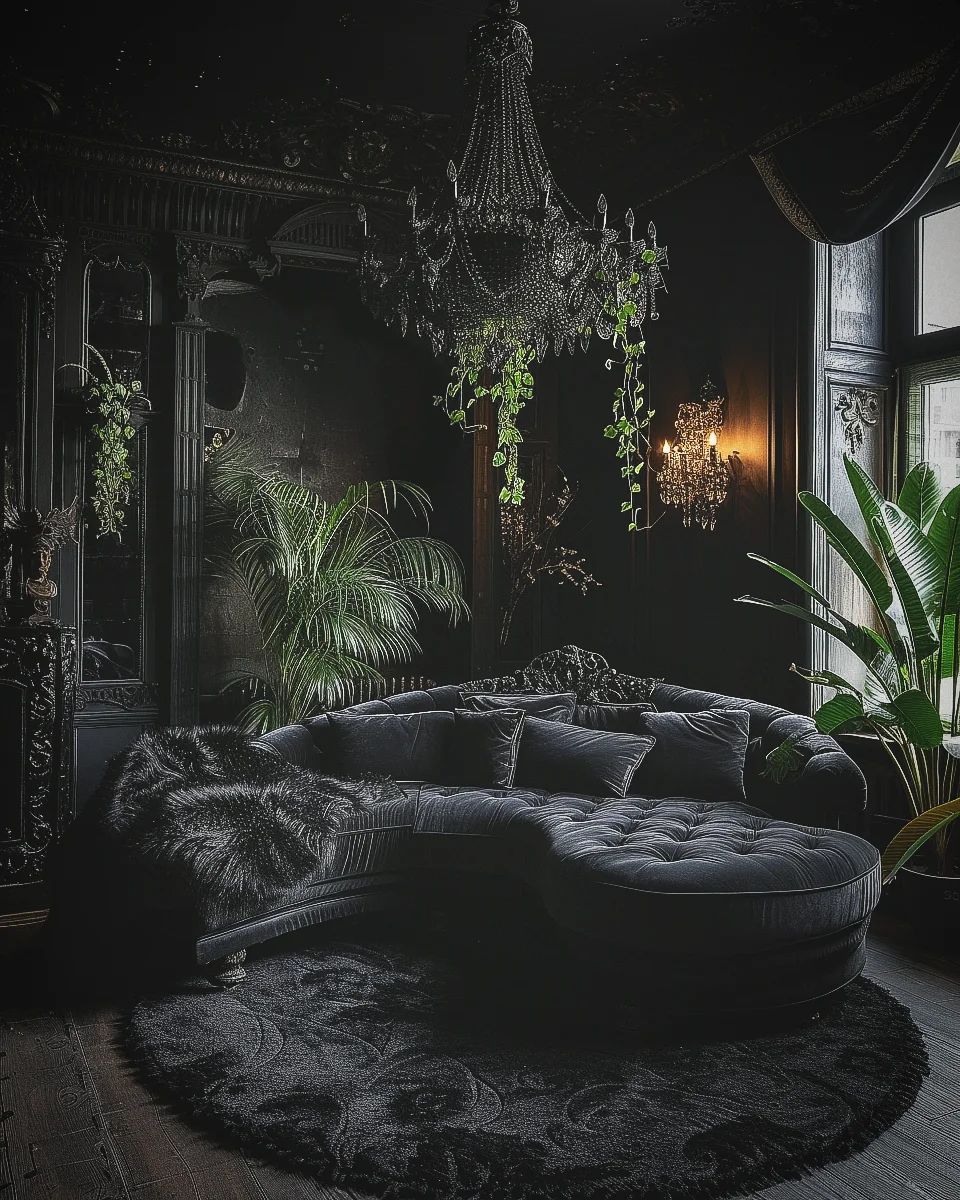
source @archidesiign
A gothic-style room features dramatic, moody elements that make for an intriguing perspective drawing. Use a two-point perspective to sketch a dimly lit, medieval-inspired interior with tall, arched windows, heavy drapes, and antique furniture. Incorporate dark wooden paneling, ornate chandeliers, and detailed wall carvings to enhance the gothic aesthetic. Adding elements like flickering candlelight, a grand four-poster bed, and velvet-upholstered chairs will bring depth and drama to the scene. Pay close attention to shadows and lighting contrasts, as they play a crucial role in creating the mysterious and elegant feel of a gothic-style interior.
17. Open-Concept Kitchen Perspective Drawing
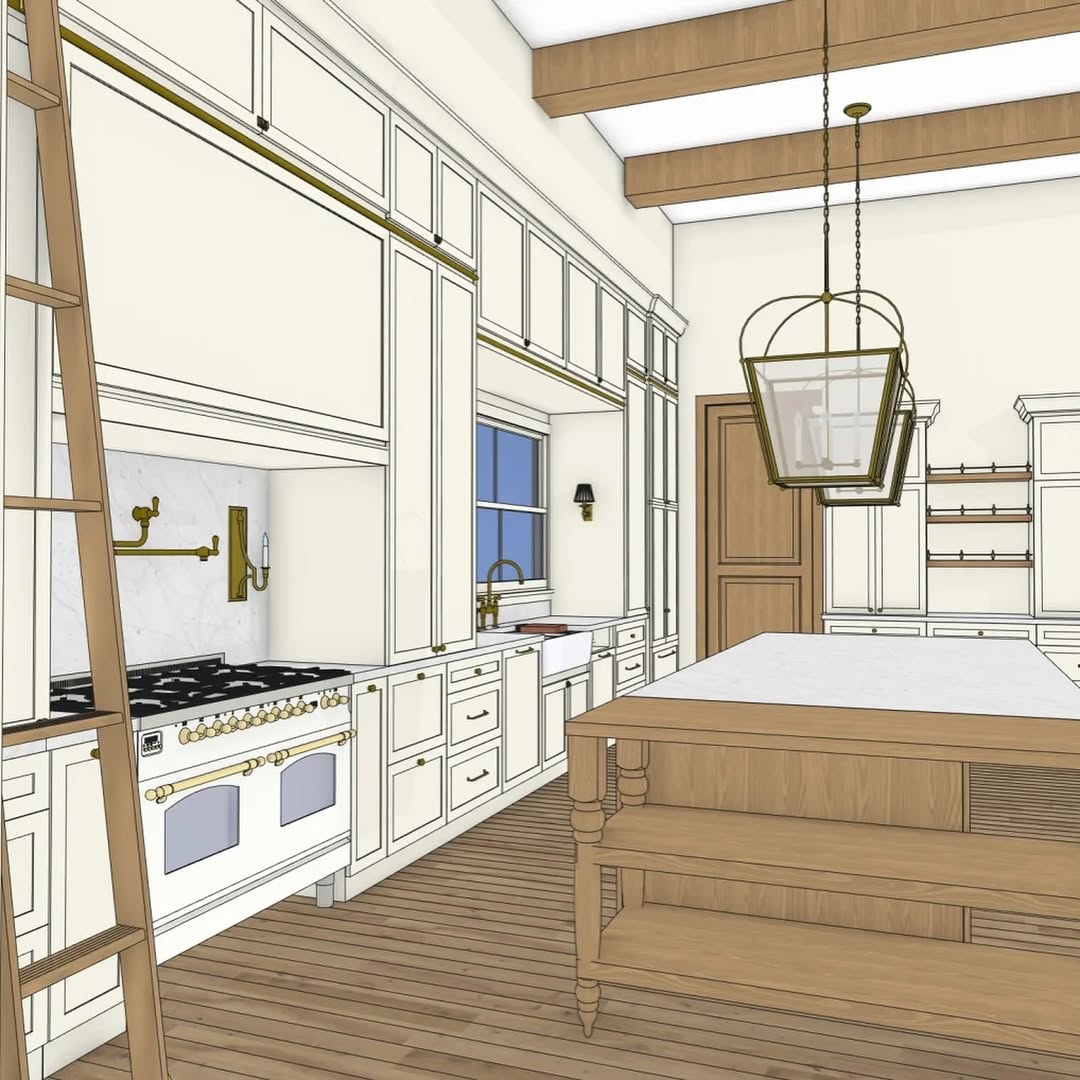
source @alimareadydesign
Modern open-concept kitchens are all about seamless transitions between cooking, dining, and living areas. Use two-point perspective to illustrate a spacious kitchen with an island at the center, surrounded by bar stools and sleek cabinetry. Sketch modern appliances such as a built-in oven, stainless steel refrigerator, and hanging pendant lights over the island. To create a visually appealing composition, incorporate elements like marble countertops, wooden flooring, and an open shelving system displaying stylish kitchenware. The challenge in drawing an open-concept space is ensuring furniture placement and scale feel natural while maintaining the illusion of depth and flow.
18. Attic Room with Sloped Ceilings
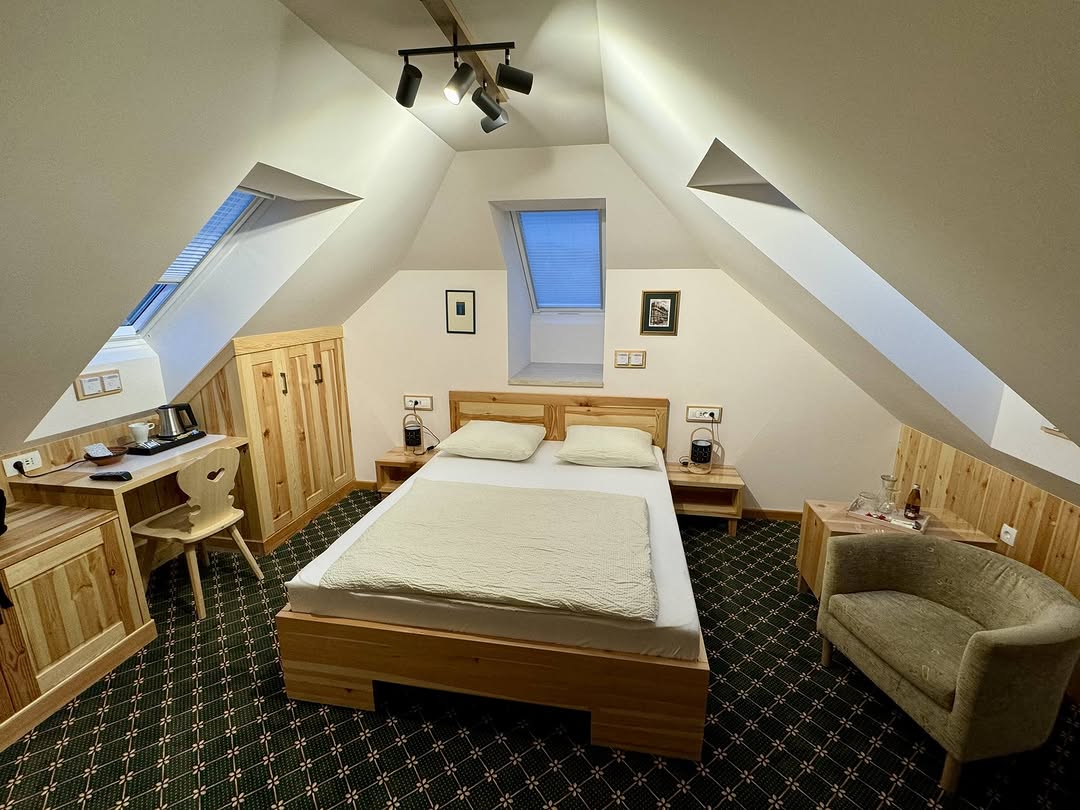
source @travelwithcameron
Attic spaces offer a unique architectural challenge due to their sloped ceilings and often limited floor space. Use a one-point perspective to draw an attic bedroom with cozy elements like a low-profile bed, exposed wooden beams, and a skylight window. Since attics can feel cramped, focus on making the space inviting by adding warm lighting, soft textures, and multifunctional furniture. Storage solutions such as built-in drawers under the bed or wall-mounted shelves help maximize the space without making it look cluttered. The key to a successful attic room drawing is balancing architectural accuracy with a cozy, lived-in feel.
19. Dreamy Fairy Tale-Inspired Room
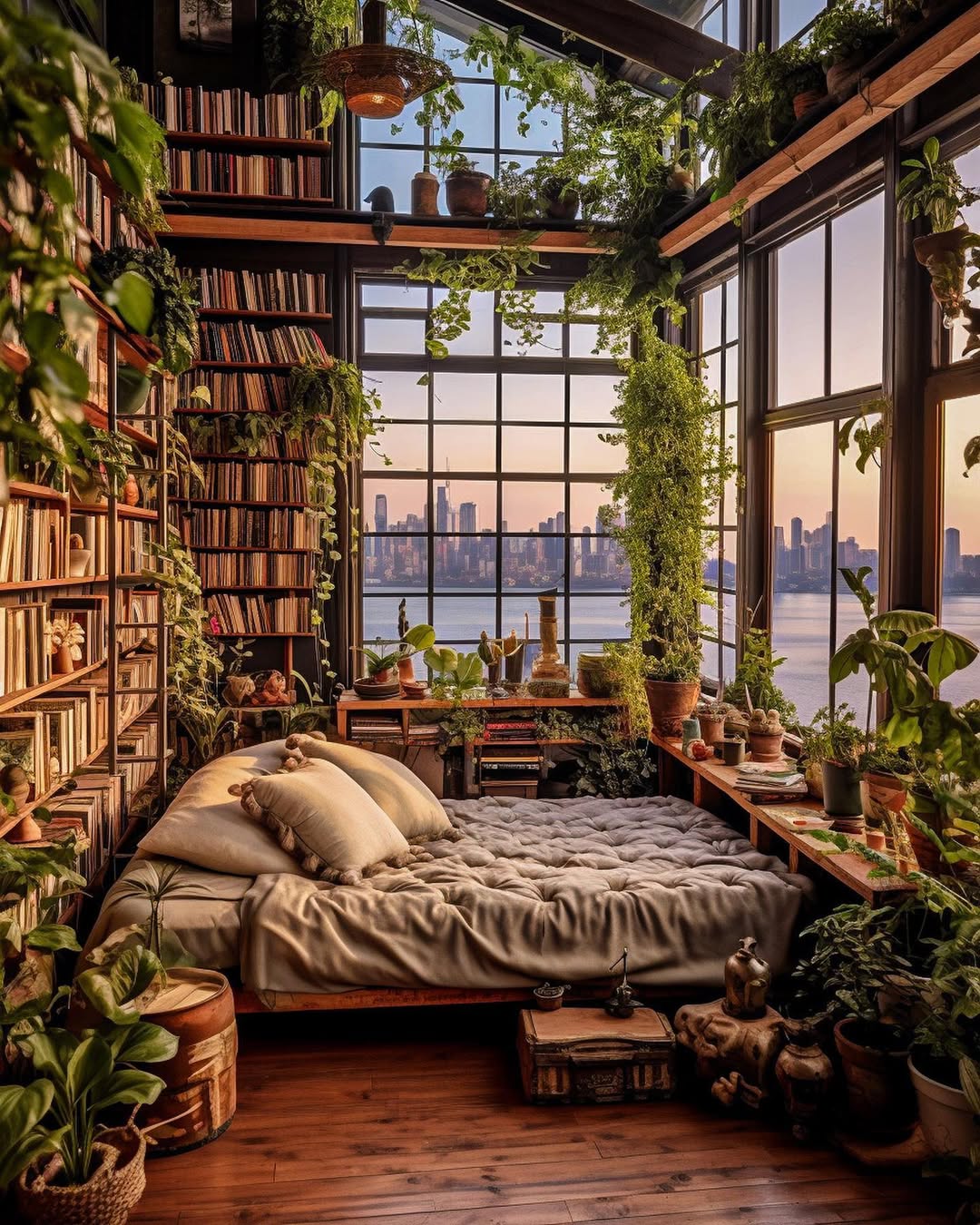
source @lulumoonowlbooks
A fairy tale-inspired room allows you to unleash your creativity while practicing perspective techniques. Use a two-point perspective to design a whimsical space featuring ornate bed frames, enchanted chandeliers, and intricate wallpaper designs. Play with imaginative elements such as floating bookshelves, glowing fairy lights, and soft, flowing curtains to give the space a magical touch. Incorporate pastel colors, sparkling details, and vintage furniture to create an ethereal ambiance. The challenge in this drawing is blending realism with fantasy while maintaining depth and proportion. Adding soft gradients and dreamy lighting effects can further enhance the enchanting atmosphere of the scene.

